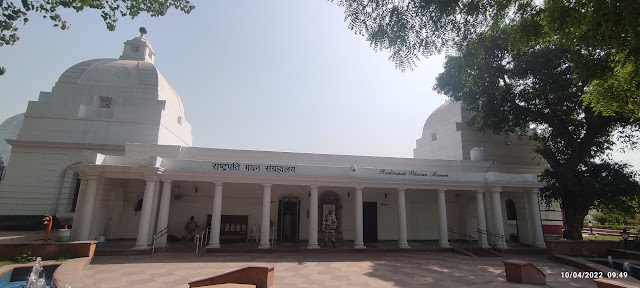Rashtrapati Bhavan Museum.
Went to see the Museum of Rashtrapati Bhavan. Entry is from gate number 30 of Rashtrapati Bhavan Estate.
Gate Number 30 Presidents estate.
The entry gate for Rashtrapati Bhavan Museum.
On either side of the gates, iconic lampshades designed by Sir Edwin Lutyens, made in red sandstone are installed in well-maintained flower beds in complexily laid pathways. They look pretty good.
gate number 30.
Rashtrapati Bhavan is the home of the President of India. The Largest democracy in the world. As a home, in its grandure, vast scale, area of its estate, its beautifully laid and maintained gardens Rashtrapati Bhavan will be the envy and put to shame royal places of erstwhile Indian Royalties. It is as good as, if not bertteand the Royal Palaces of Europian and British royalty.
Like all those Royal places of erstwhile Indian Royalties, Royal Palaces of Europian and British royalty and White House, home of thePresident Of US Of A, Rashtrapati Bhavan is also open to public.
After properly booking visitors are taken on conducted tours of Rashtrapati Bhavan.
Conducted tour for Rashtrapati Bhavan Museum is included in "Circuit - 2" of visiting programmes. Circuit - 2, The Museum circuit includes three buildings, namely,
1. The Clock Tower,
2. The Garages; and
3. The Stables.
The Clock Tower.
This renovated heritage building was inaugurated by Shri Pranab Mukherjee President of India on 25 July 2015.
Previously, it was used as the Post Office of Rashtrapati Bhavan and also as residential quarters.
Now the clock Tower is supposed to serve as reception for the Rashtrapati Bhavan Museum Complex (RBMC).
When we went for the visit of RBMC, Clock tower was closed. A room near the entry gate served as reception for RBMC.
Note Additional information is given in the caption of the photo in the album.
The Garages.
This heritage building earlier housed the garages of the Presidential Estate. When it was decided to build a Rashtrapati Bhavan Museum Complex, (RBMC) it took almost two years of hard work and planning by the Museum Advisor and his staff to complete the work. The renovated "The Garages" complex of the museum was inaugurated on 25 July 2016.
The Garage houses artefacts, documents of historical significance, Historical background and information about the construction and building of The residence for the Viceroy of India, Viceroy's House as it was then called.
The Garage has three floors, Ground Floor, Upper Basement and Lower Basement.
An incomplete blog will complete later.













