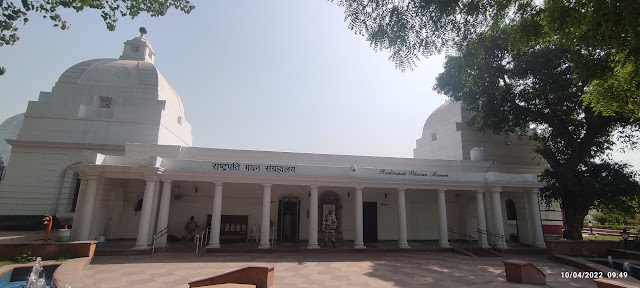Jayati and Ajeet, our DIL and son, both actively and passionately promote and work, to reduce the carbon footprint and generally advocate ways for preserving the environment from further degradation. They practice what they preach and are always doing their bit and then some more.
During their visit in 2019, motivated by their zeal to preserve the environment and the pep-talk we decided to go solar even without waiting for Govt subsidy.
In July 2019 our solar plant of 7 solar panels, approx of 320 watts each, went online and was connected to the grid.
After a gap of almost six months got my electricity bill for the month of September 2022.
MSEDCL levies mandatory charges of ₹115/- pm. After adjustment of units produced by our solar plant and units consumed by us not only our bill was 00:00 but we had contributed 79 units to the MSEDCL grid.
Contributed to the grid power worth ₹7430/-
During the last 12 months, except for the month of July when we took 15 units from the MSEDCL grid, we did not draw any electricity from the grid. July was an exception because Anuj, Puja and Kaya had come to visit from Singapore and the air conditioner was on for almost 12 to 16 hours a day!
In all the other 11 months, not only we did not draw ant electricity from the grid, we CONTRIBUTED/ provided electricity worth ₹ 7430/- to MSEDCL.
Unfortunately, MSEDCL is not reimbursing us the cash, the day they start doing it, it would be like manna from heaven.
Solar Plant history.
Since July 2019 in three had half years our solar plant has produced 9643.6 KWh of electricity.
Since July 2019 in three and half years, we have not drawn any electricity from the MSEDCL grid but consumed electricity produced by our own solar plant. Electricity billing big fat ZERO.
Since July 2019 in three and half years, our go green effort has
- reduced CO2 by 3865 KGs.
- Saved 3865.9 KGs of standard coal, and
- Deforestation was reduced by 532.
We are proud to contribute in our own small way to do a little bit for the environment.
A big thank you to Jayati & Ajeet for motivating us.

















































